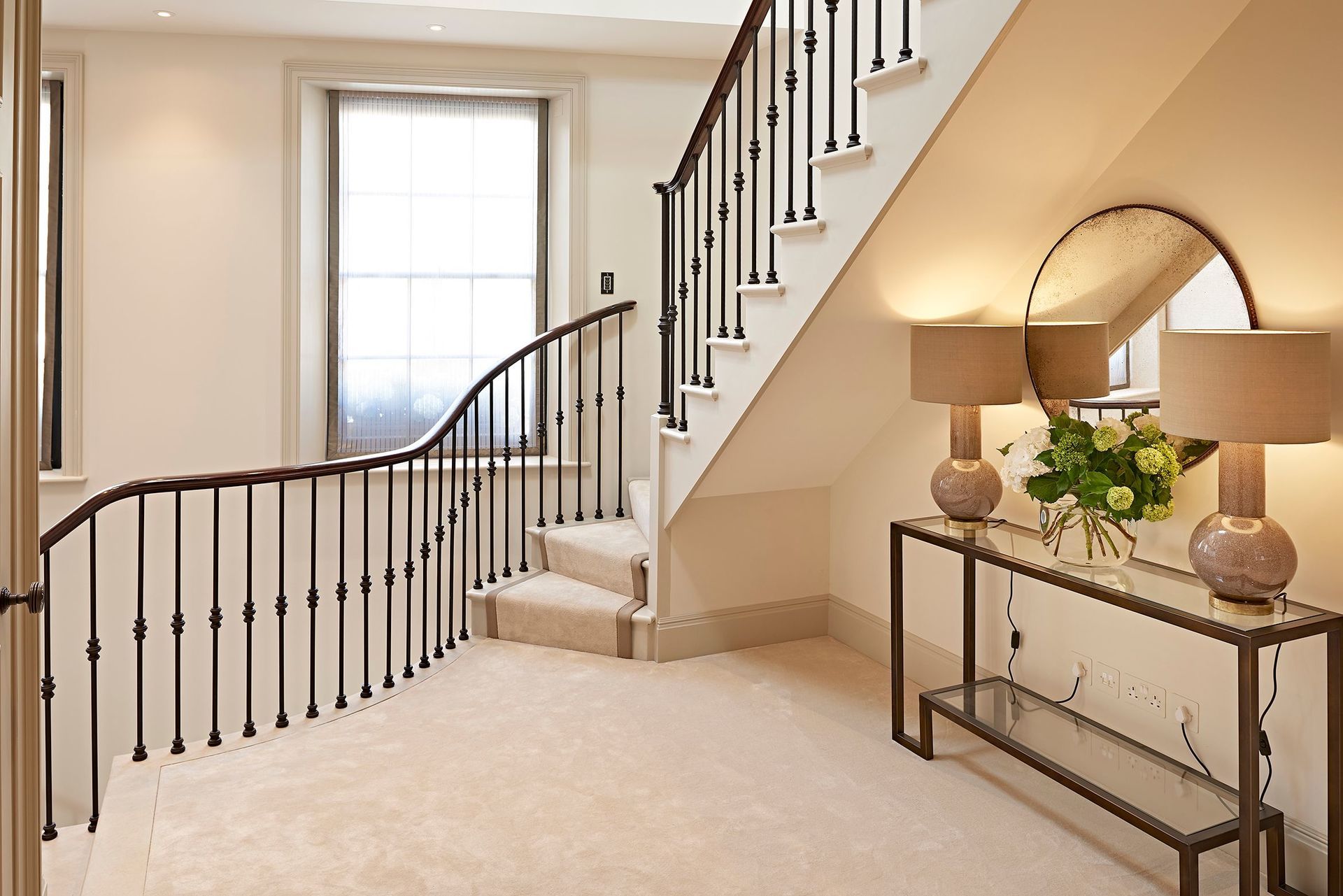4 Story Spiral Staircase in Chelsea
Chelsea being one of London’s most sought-after neighborhoods, With no exception to the premium real estate of SW10. Due to the the principal contractor- Albyns London cleverly doubling the size of this property by adding 2 additional basement floors. This property now spans over an extravagant 4 floors.
Although the building was over 11000 sq. ft. the area for the stairs were limited so our objective was to design a staircase that both enhanced and complemented the property as well as creating a functional use of the space available.
We completed the main stairs & landings structure from concrete, erecting timber formwork moulds, placing steel rebar and with the use of a concrete pump to pour these on site. Space here is both precious and limited, coordinating such a large structure to be placed over 4 floors took precision planning.
The interior designers brief for the balustrade and handrail was for classical simplicity. After presenting several options a singular black steel bar with a middle collar was chosen. We manufactured the balustrade and fitted these within a matter of weeks. It was further complemented with a sapele (mahogany) timber handrails. Altogether creating a sophisticated contrast of the simplistic balustrade against the backdrop of the statement patterned floor tiles.




